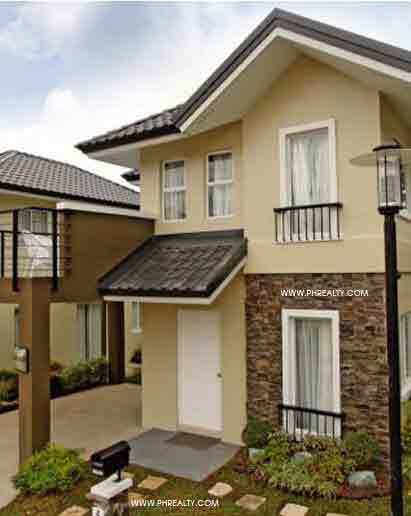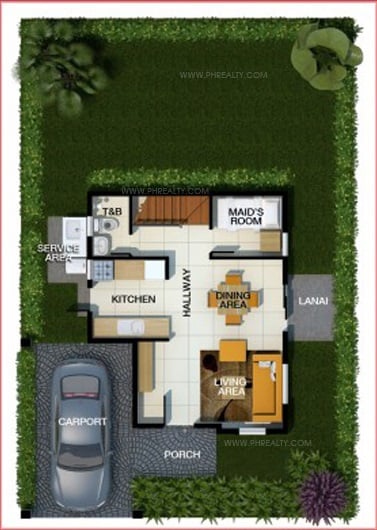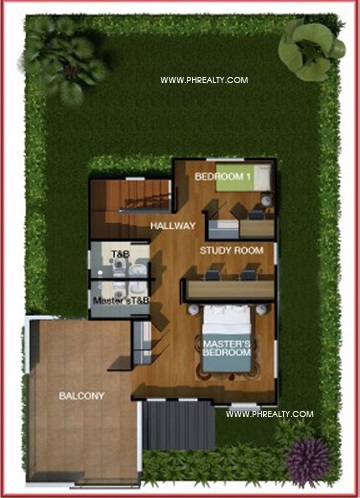Primrose Place Periwinkle
Floor Plan:
- Floor Area: 128 SQM
- Lot Area: 165 SQM
House Feature:
- Living Area
- Dining Area
- Kitchen
- Lanai
- Maid’s Room
- 2 Bedroom
- Study Room (Bedroom Provision)
- Master’s Toilet and Bath
- 2 Common Toilet and Bath
- Carport
- Balcony
- Porch
- Service Area




